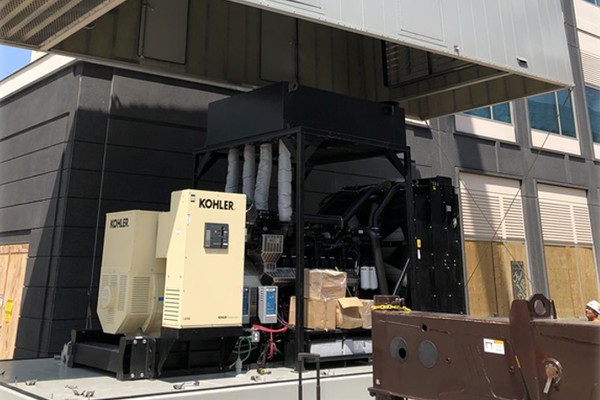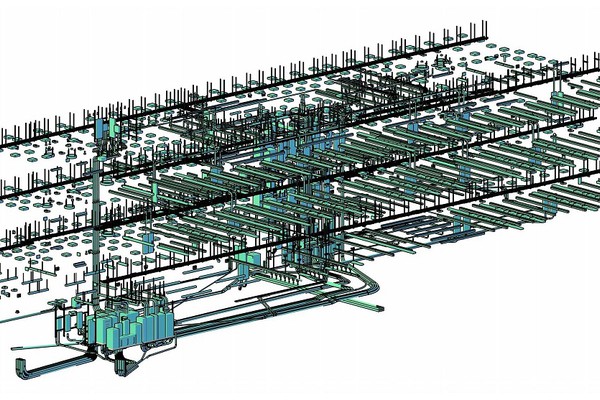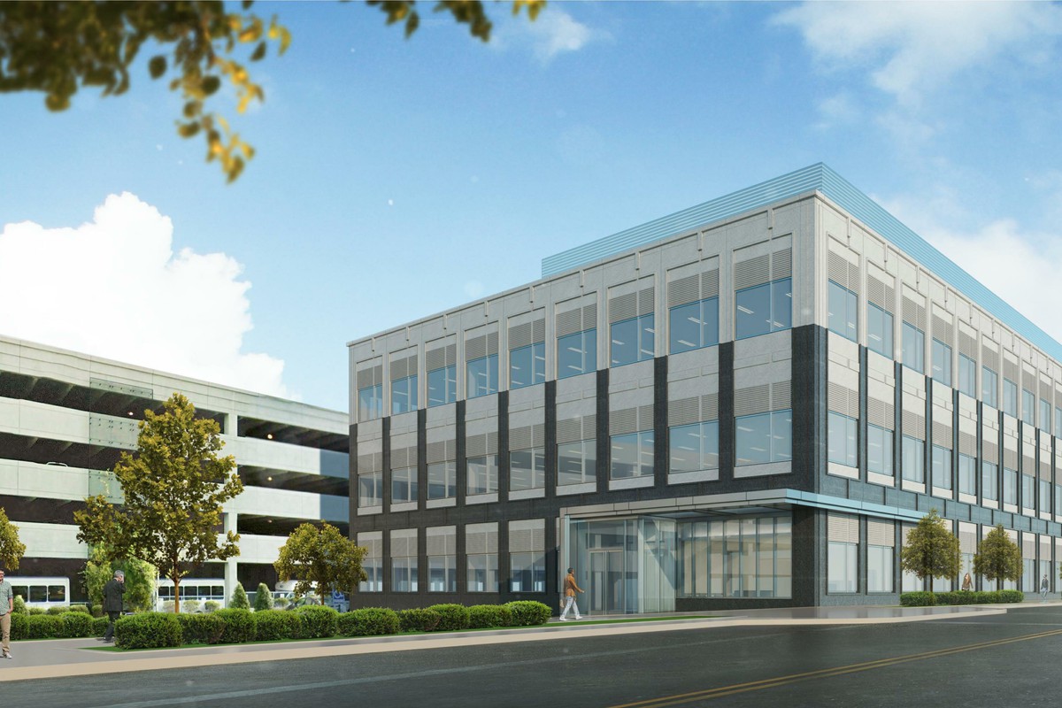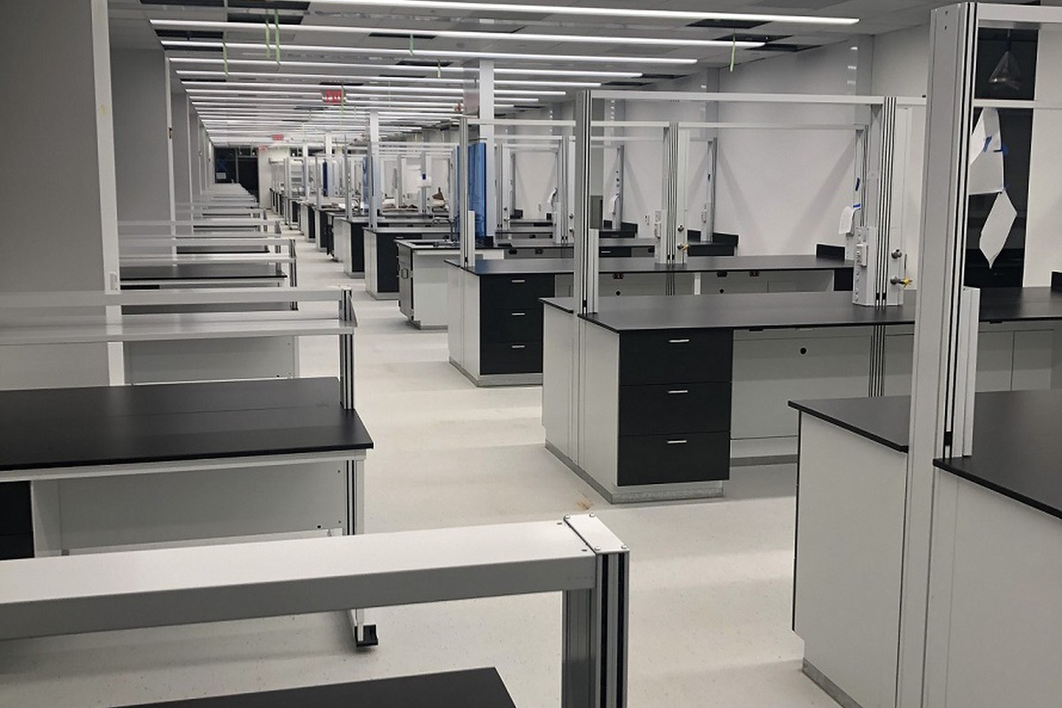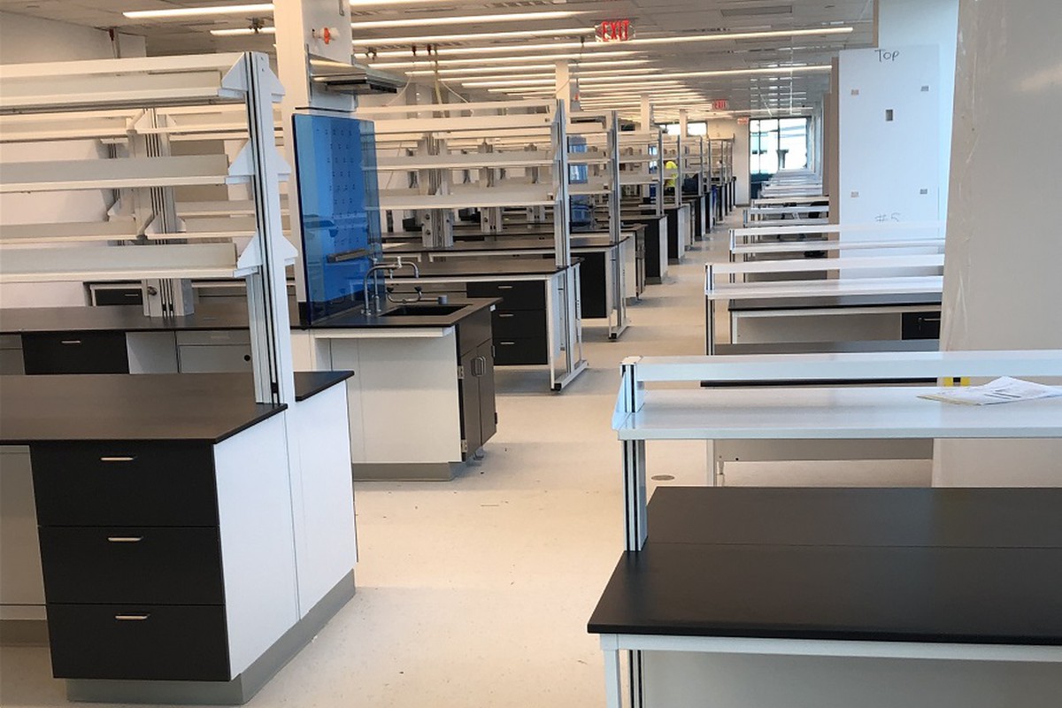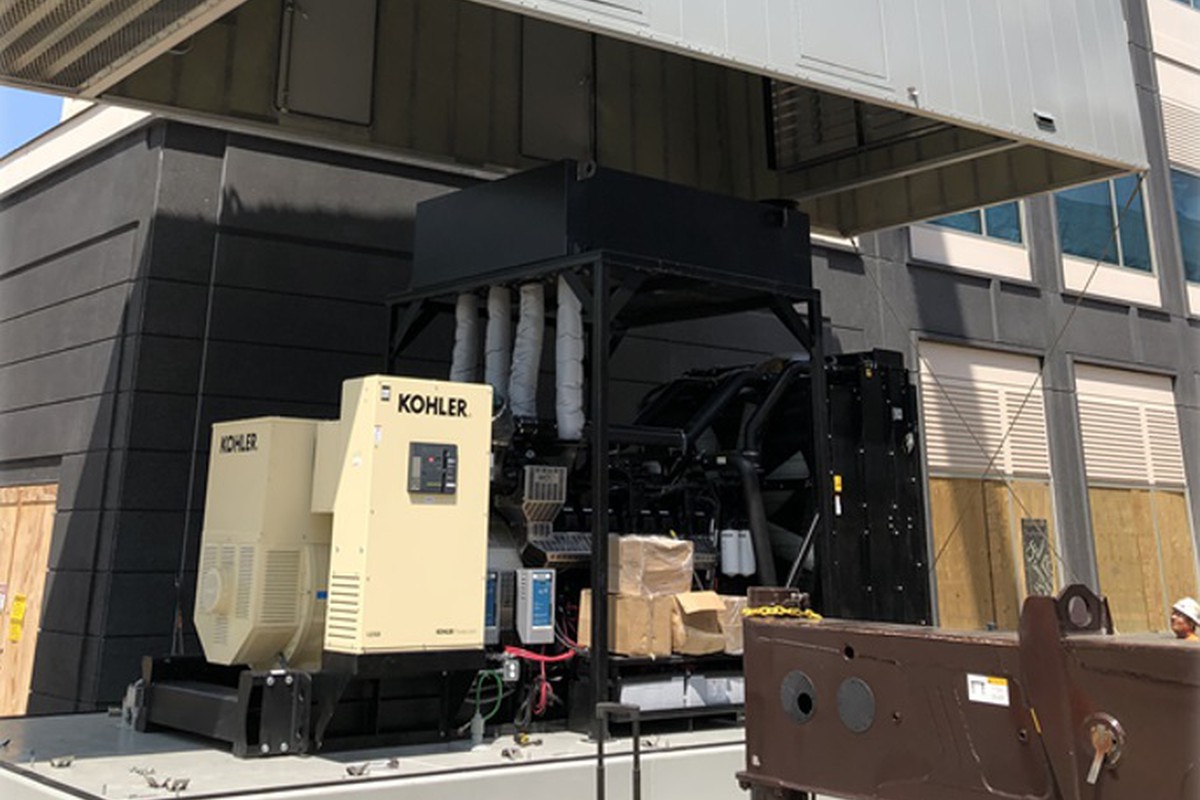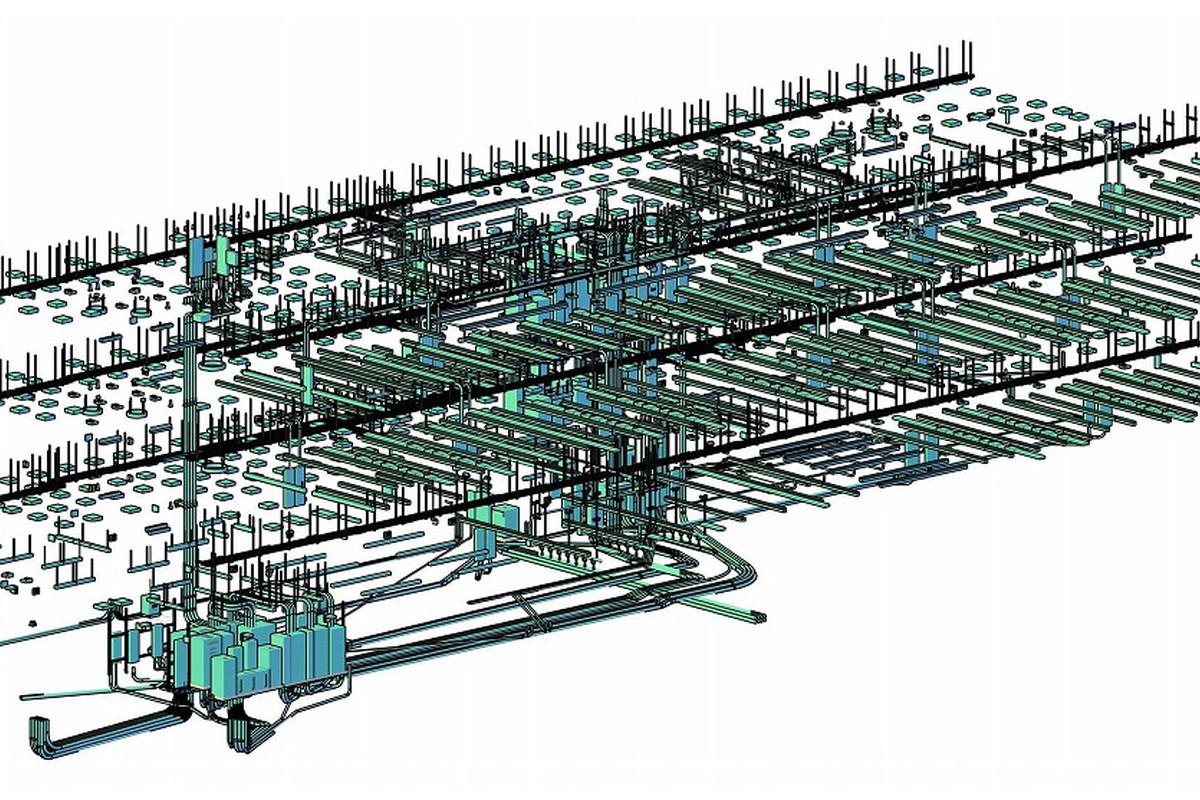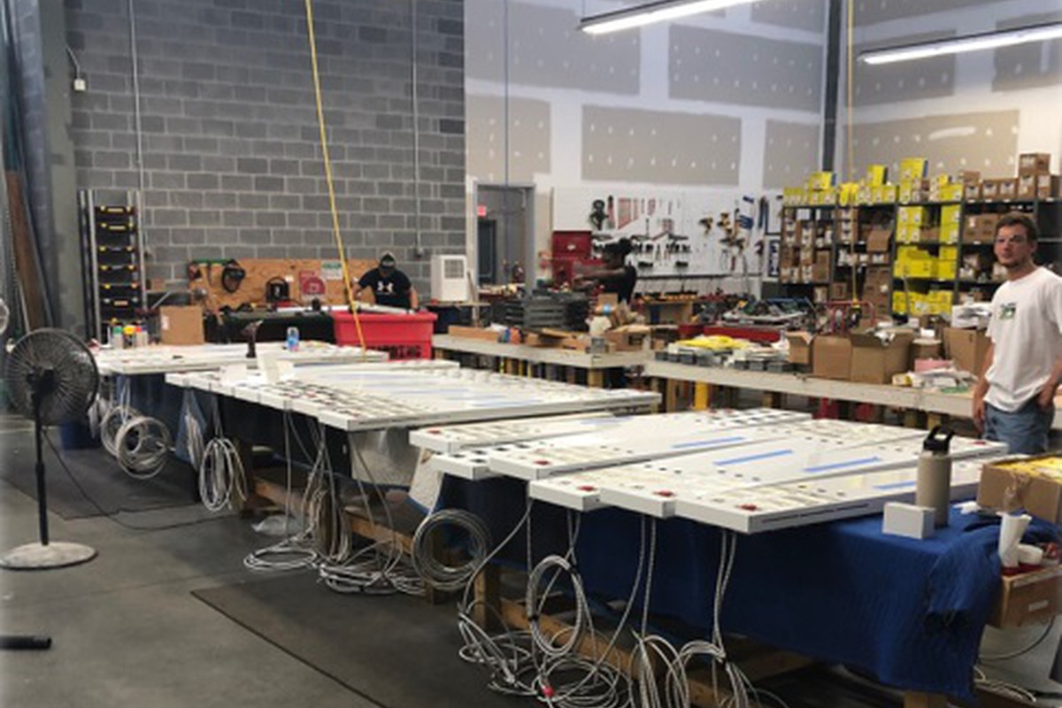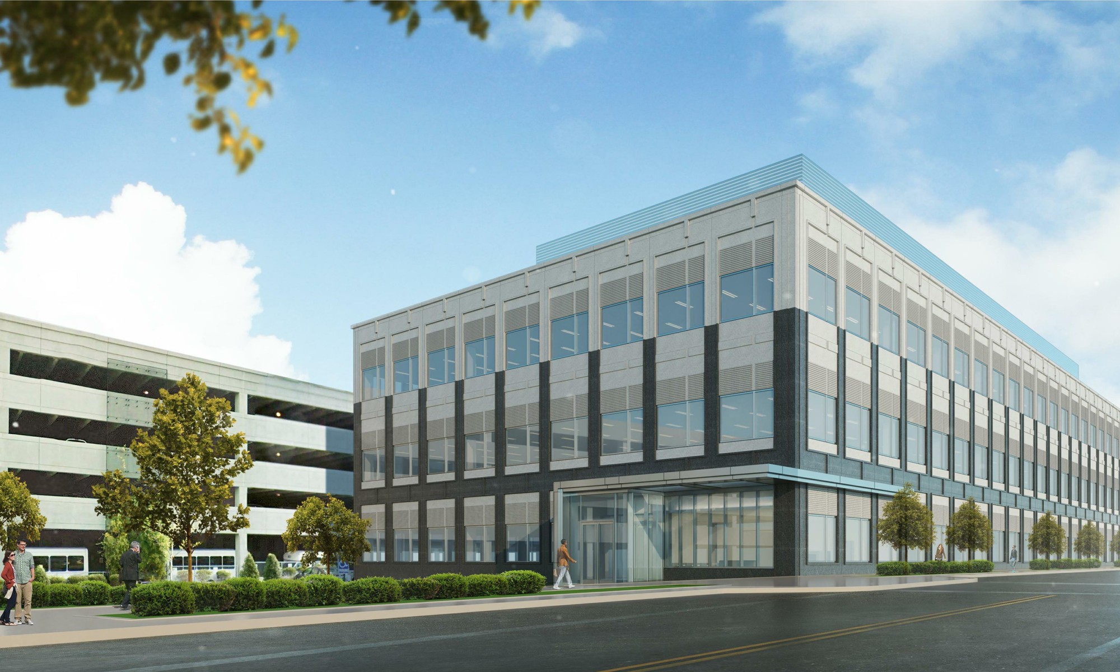
NCI Lab
The 68,700 three-story building precast façade and steel building consisted of separate contracts for the base building and tenant. The project includes office space, multipurpose rooms, environmental cold rooms, open laboratories, casework systems and fume hoods. The project involved the coordination of power to over 700 pieces of mechanical and laboratory equipment. FBH installed a 1250kW generator to serve as the emergency and standby backup to the new 4000A PEPCO service. The telecommunications and security conduit infrastructure was installed from the adjacent garage to the new lab building and a new road with site lighting was installed along the west side of the building.
