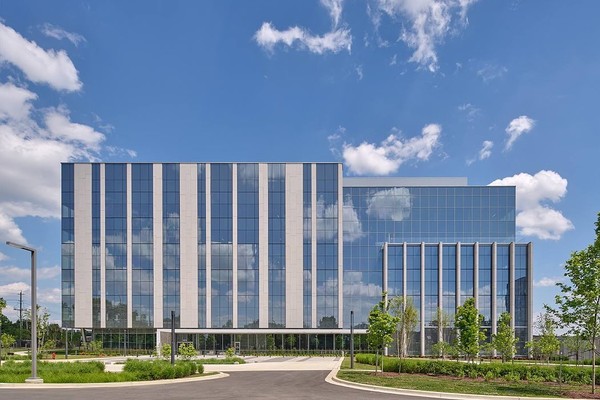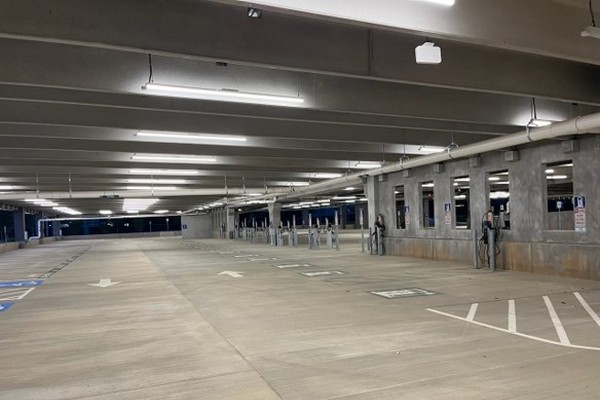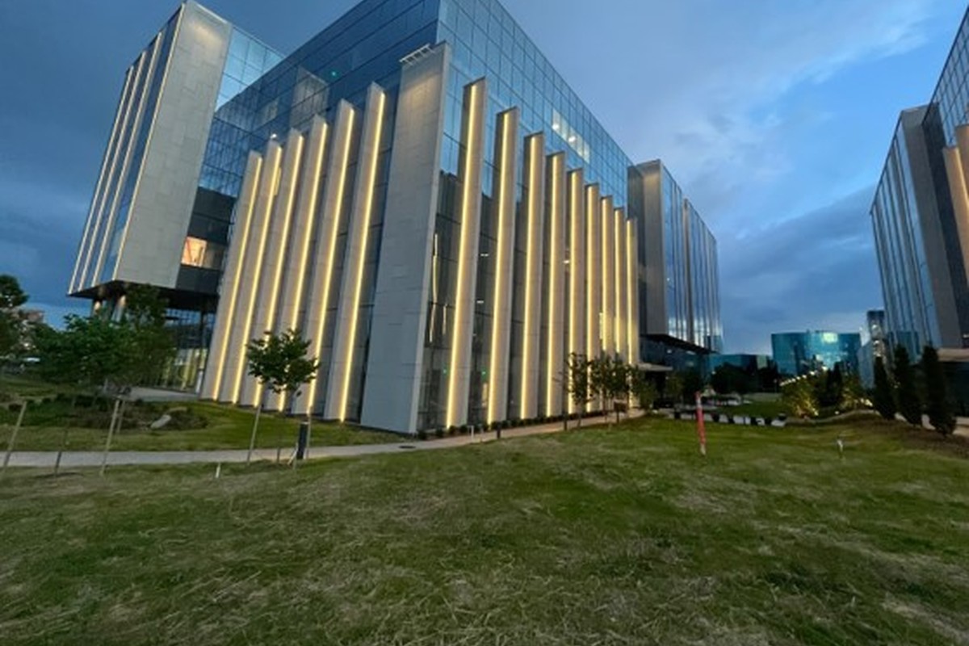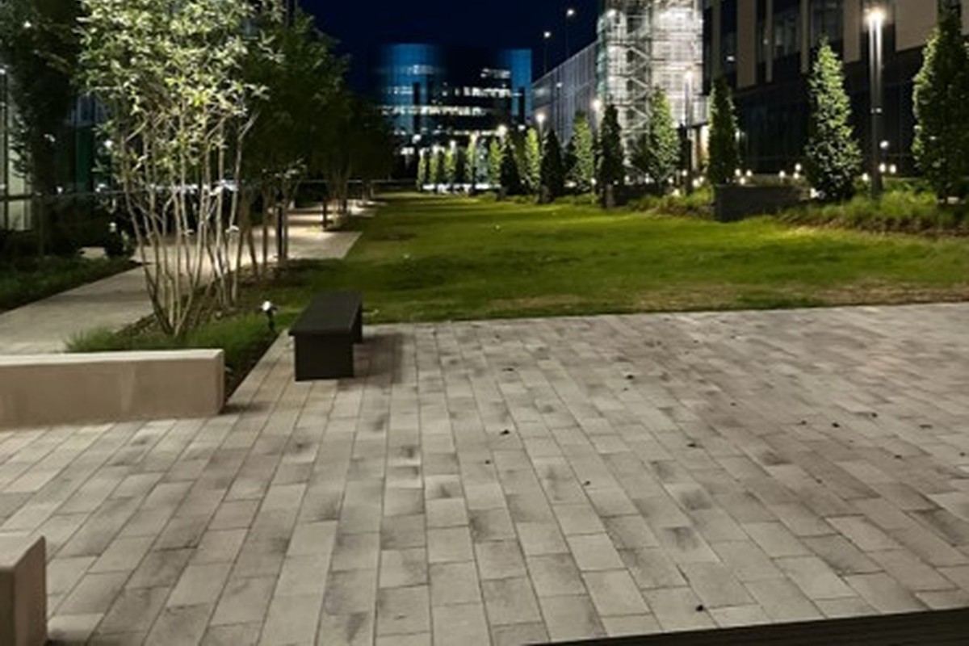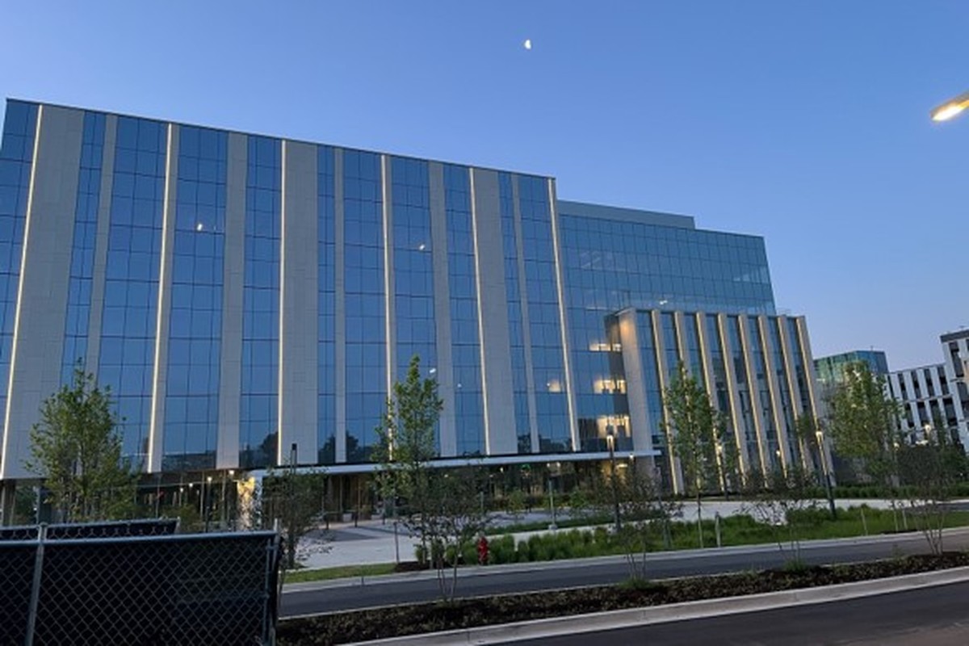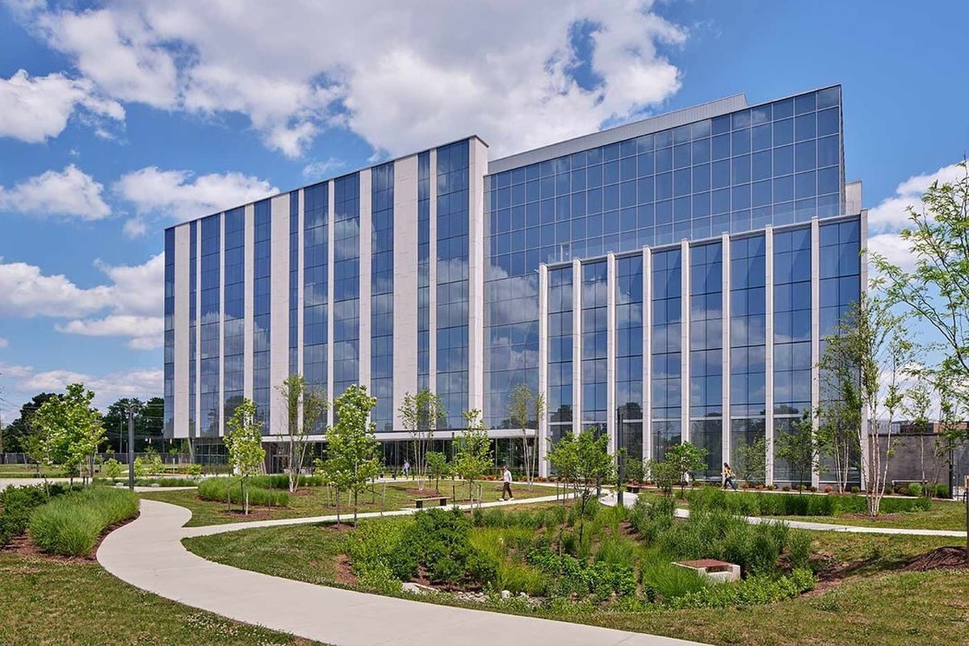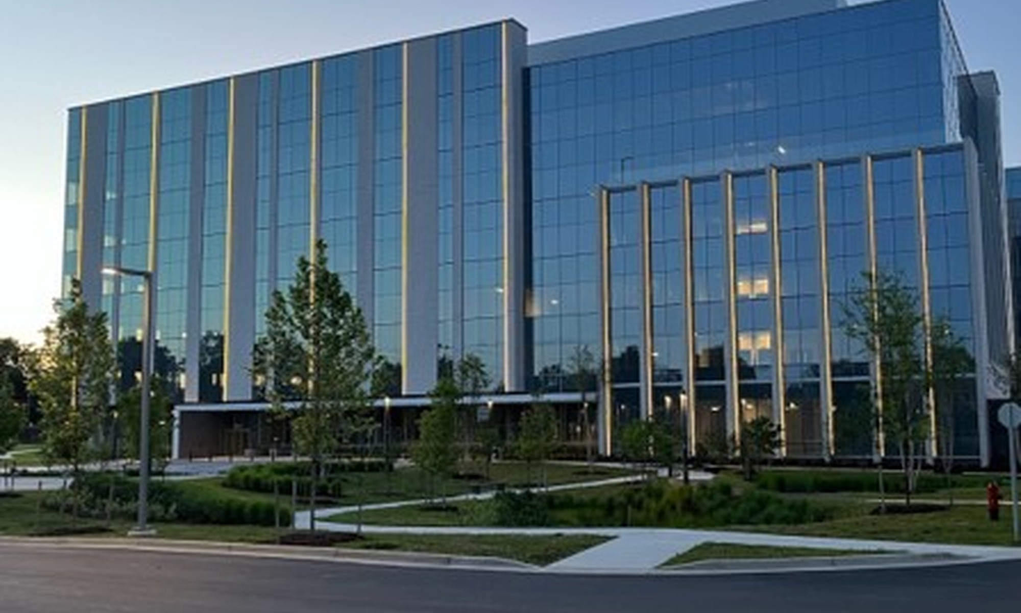
Traville A
The Traville Building A and Parking Garage 1 project was the first phase of a campus that will ultimately consist of three laboratory buildings (totaling over 600,000SF) and two parking garages (totaling over 390,000SF). The Traville Building A project scope included the installation of two 4000A electrical services, a 2MW generator and ATSs, Pepco, Verizon and Comcast dry utilities installation, and a very extensive site lighting package. There was a strict emphasis on following the FBH Way with regards to tools and material management within the storage container and inside the building. 3D BIM was utilized not only inside the building, but also to coordinate a very complicated and congested underground conduit installation in the utility and generator yard. The expansive use of prefab helped the field team make this project a great success!
