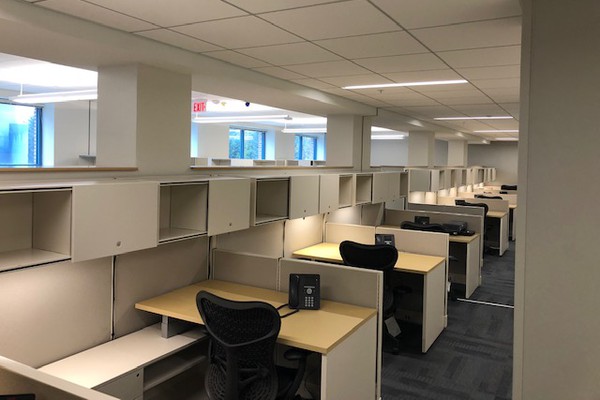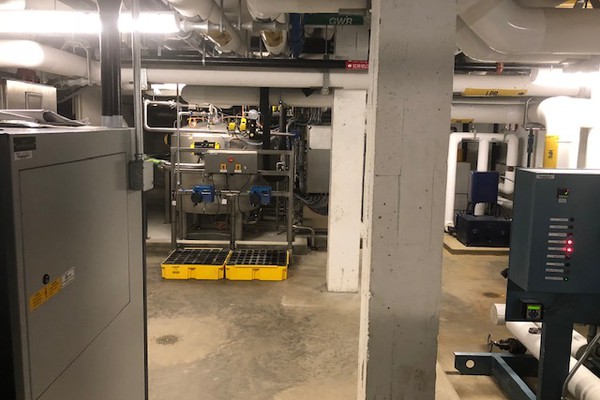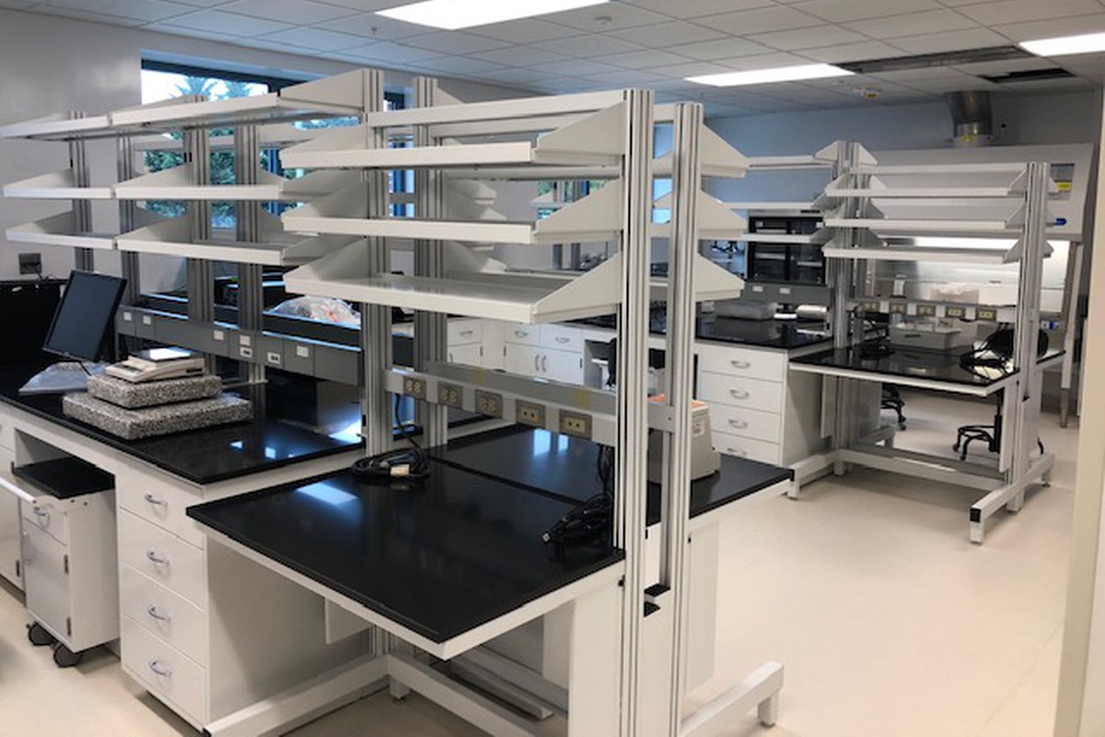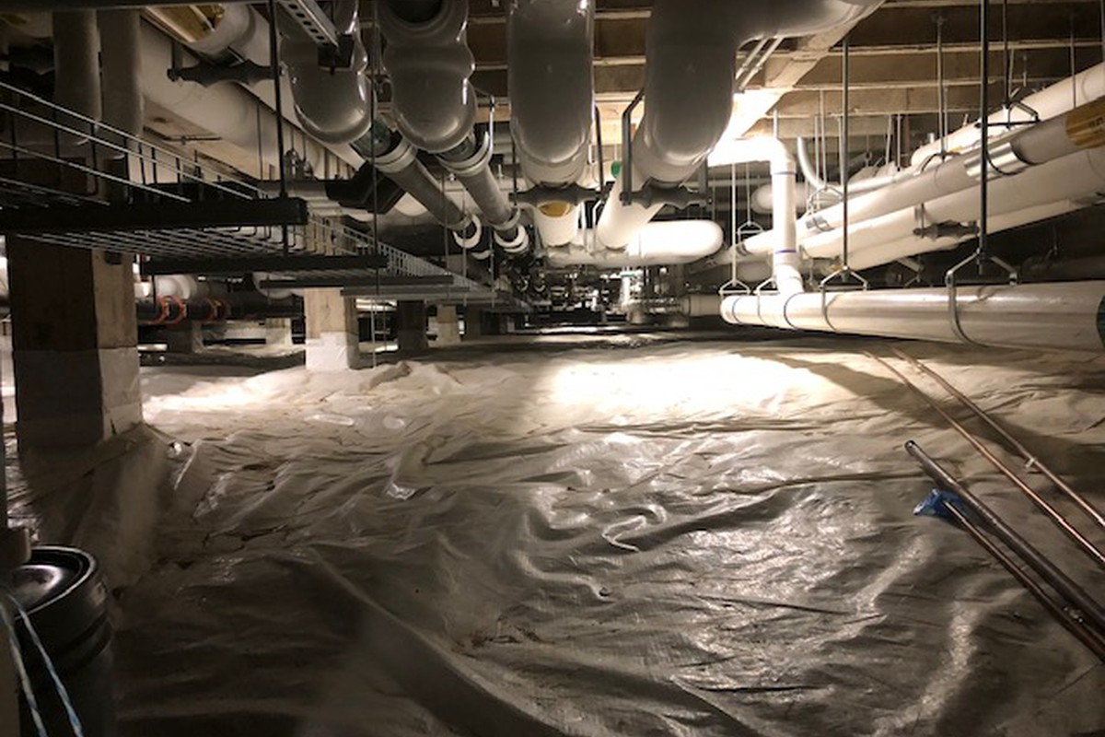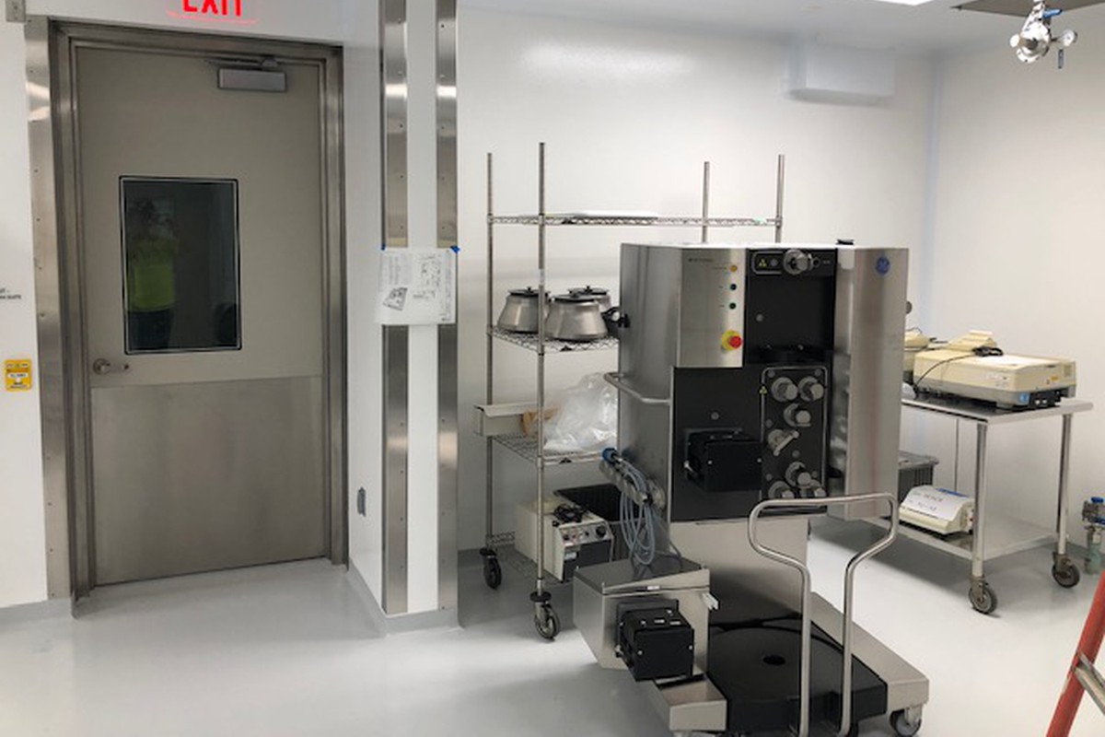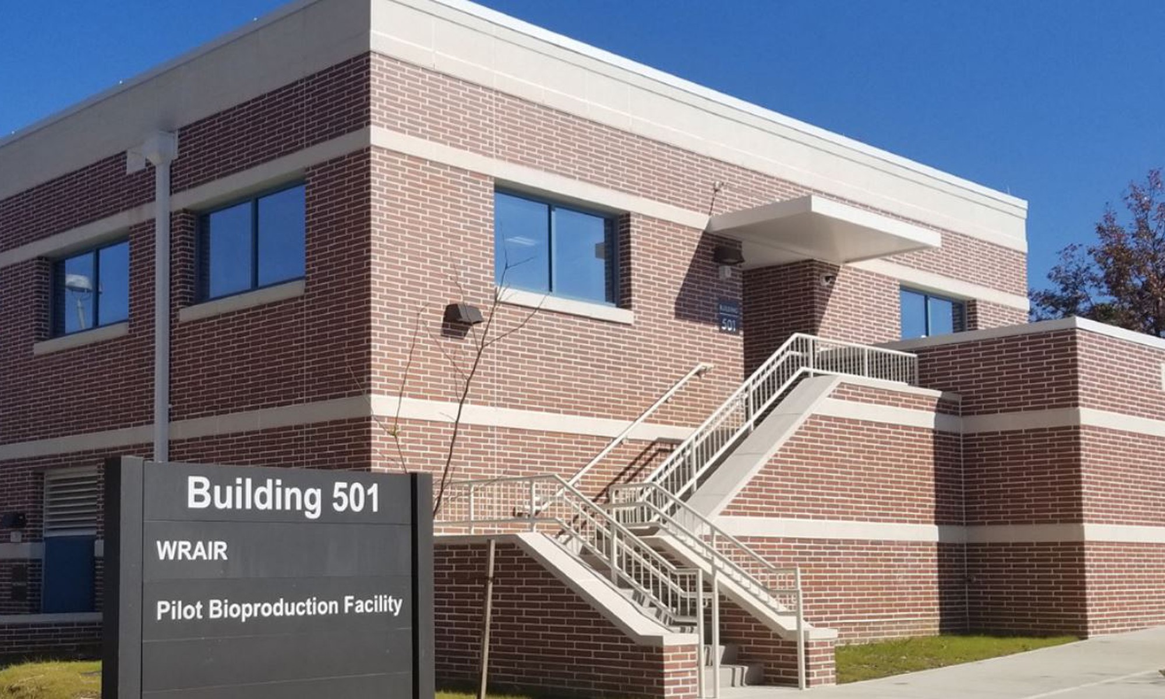
WRAIR Bldg. 501 Renovation
The WRAIR Building 501 Design/Build project was completed in September 2018. The project included a complete renovation of 21,000 square feet of a vaccine production facility. A 5,000 square foot addition was also added to the existing building. Work inside the building included several private offices, an open office space, mechanical and electrical rooms, and a clean room environment. F. B. Harding was critical in the development of the project documents and assisted the design team to maintain the construction cost. F.B. Harding was also instrumental in working with the other sub-contractors throughout the Building Information Modeling (BIM) process. Due to the complexity and tight working areas the BIM process was necessary to ensure proper space was provided in all of the areas, including the crawl space and the mezzanine located above the clean room lab. The project was completed within the construction schedule. F.B. Harding assisted the general contractor with the commissioning and validation processes of the entire building.
