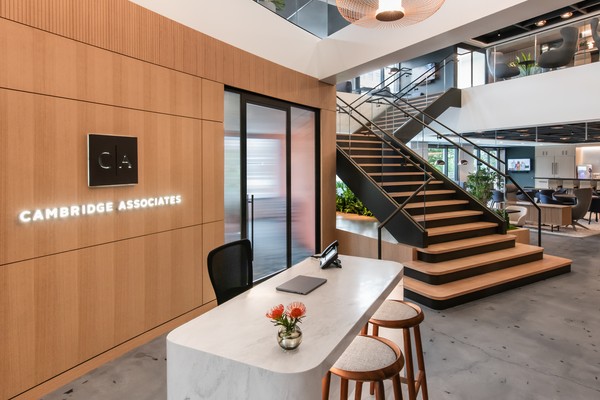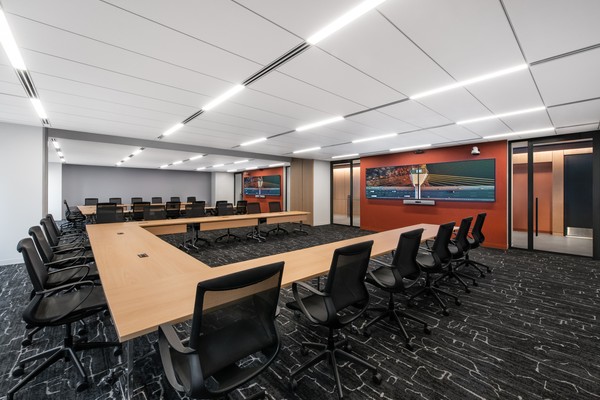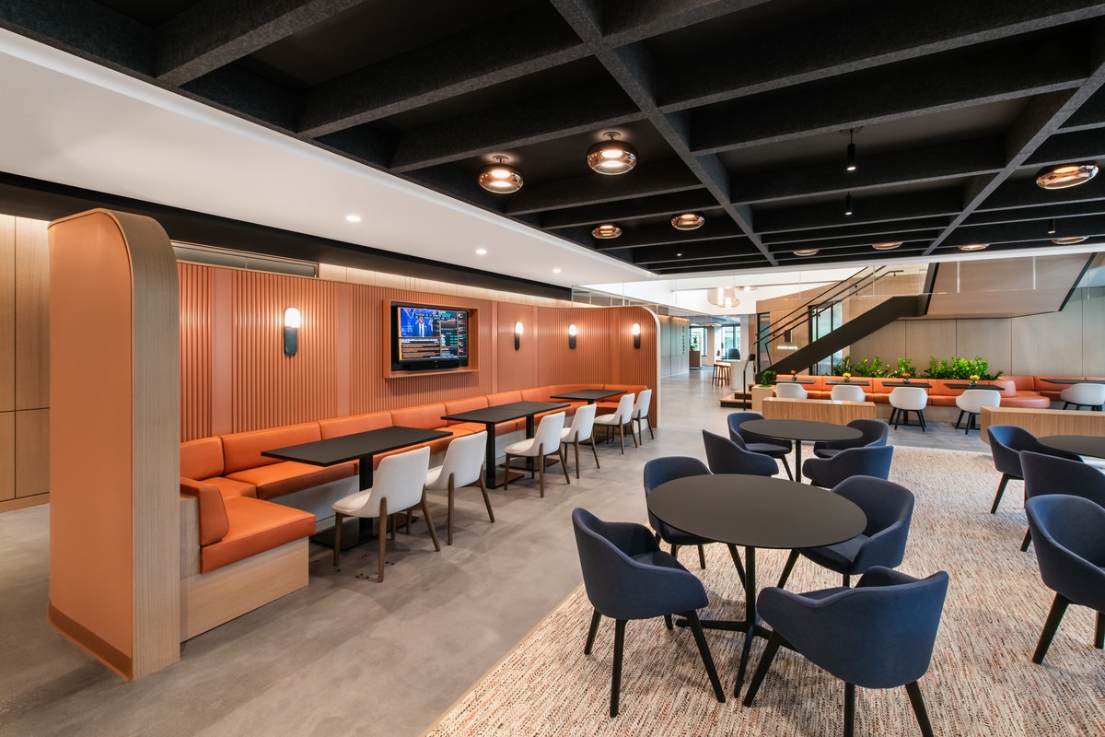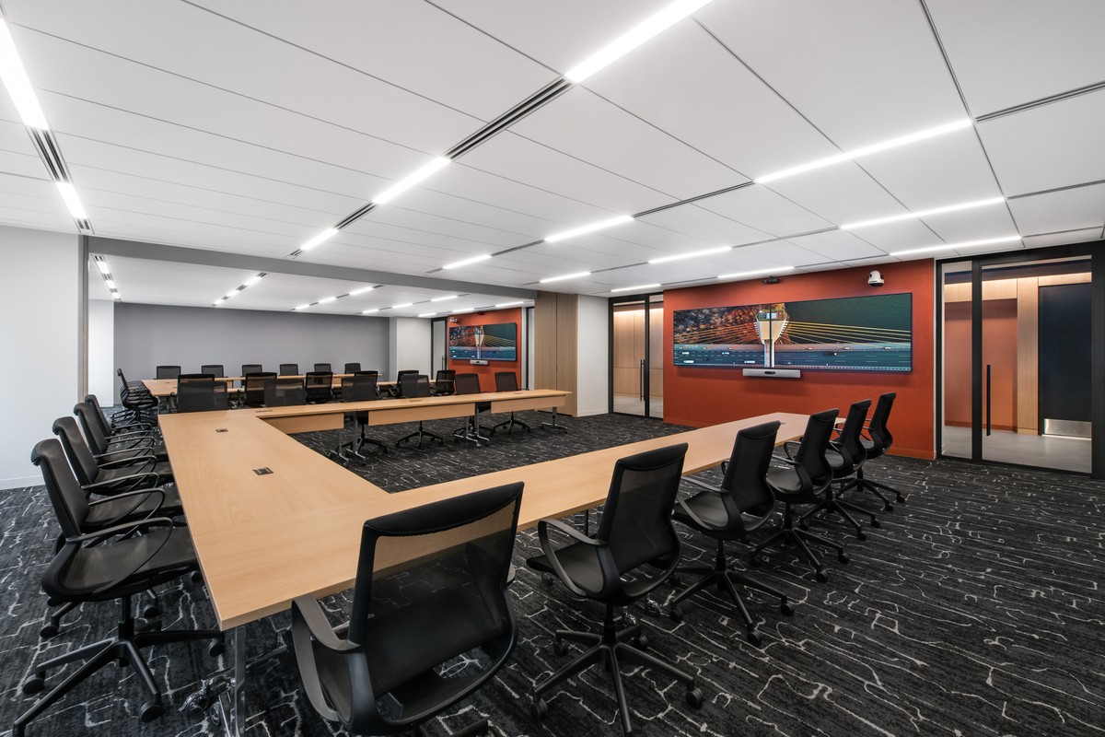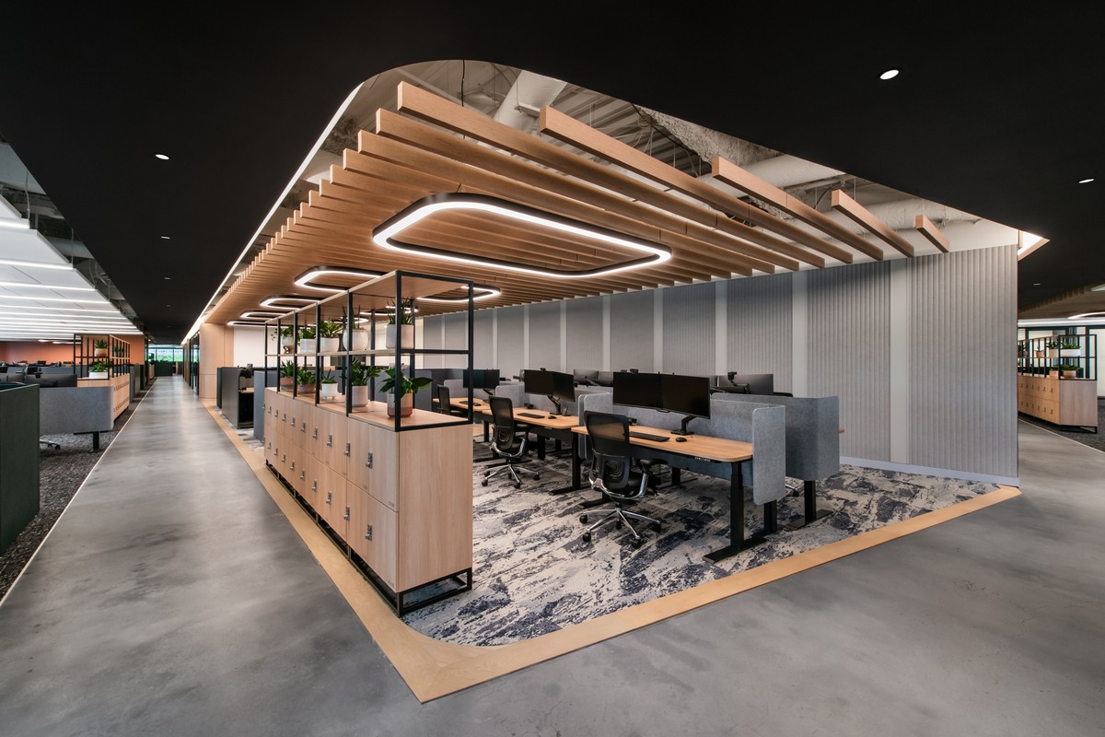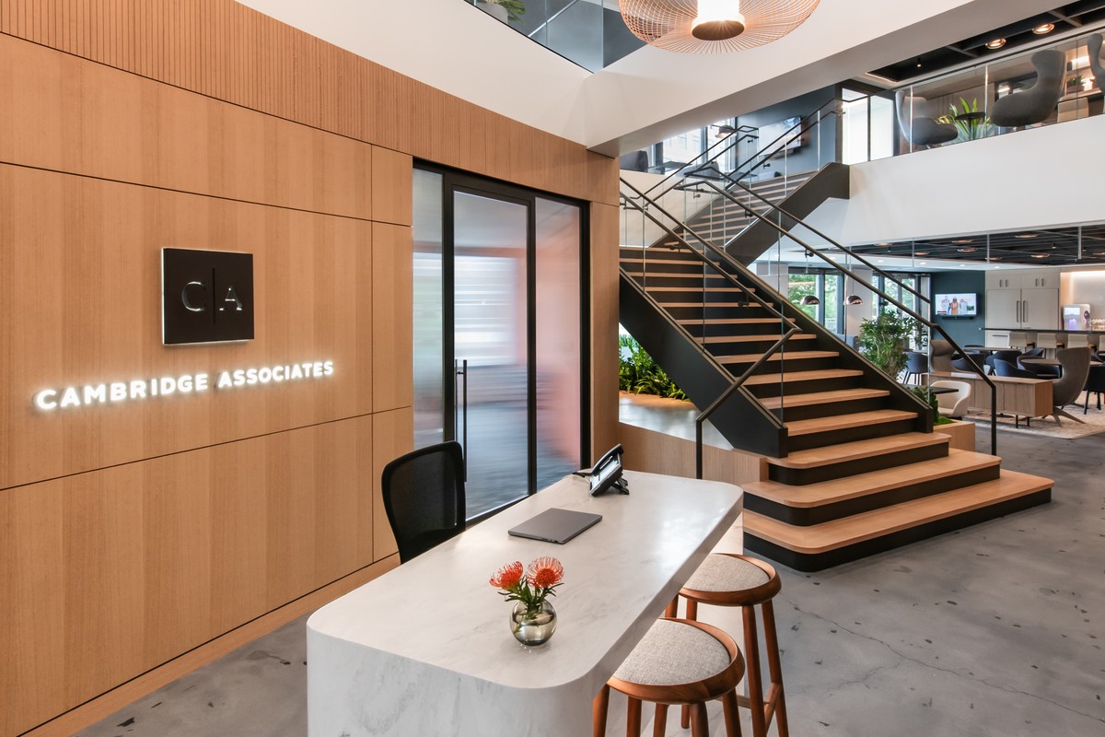
Cambridge Associates
The Cambridge Associates tenant fit-out encompassed 50,000 square feet of office space across two floors, marking an upgrade to Cambridge Associates Washington, DC–area office after more than 25 years in Arlington. This was a fast-paced project with D|Watts that presented several unique challenges. The lighting package was extensive and included numerous complex, specialty fixtures. More than 65 poke-thrus supported systems furniture, requiring over 150 separate core drills across the two floors. Each core drill had to be carefully coordinated with the furniture layout as well as the conditions in multiple occupied tenant spaces below. The AV scope was a high-profile component, demanding detailed wall rough-in and close collaboration with the AV subcontractor to meet exacting requirements. Despite the technical complexity and coordination challenges, FBH delivered at a high level, earning praise from the D|Watts project manager.
