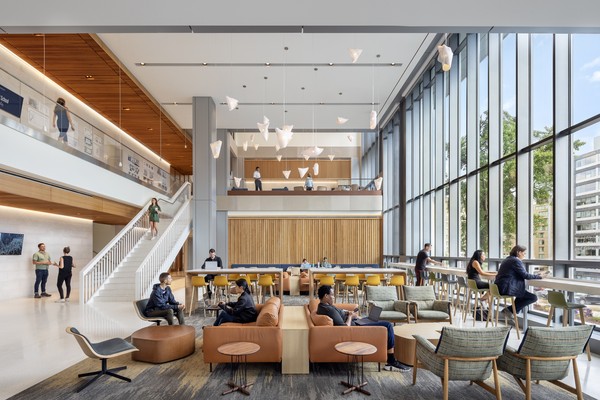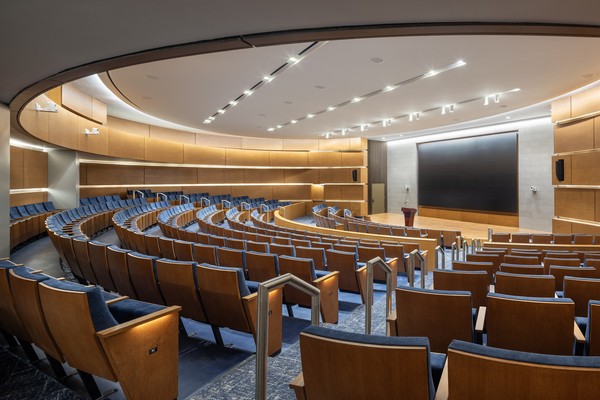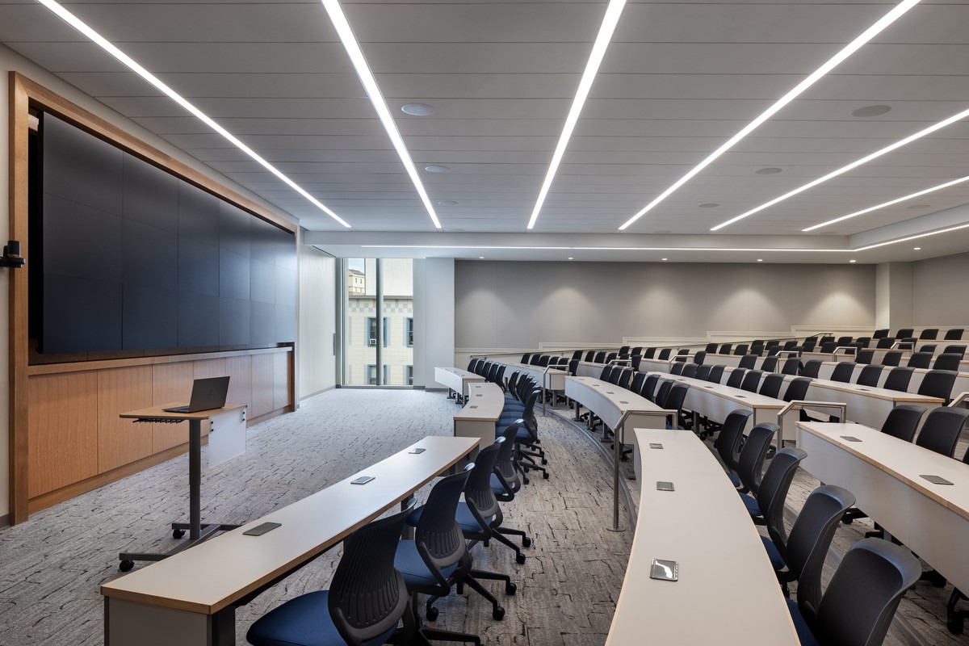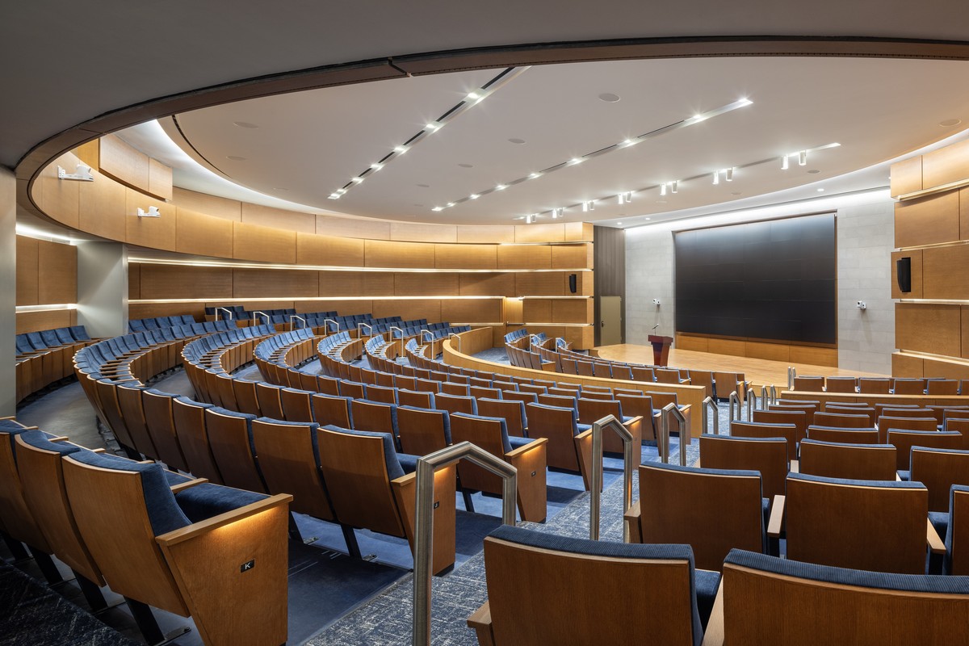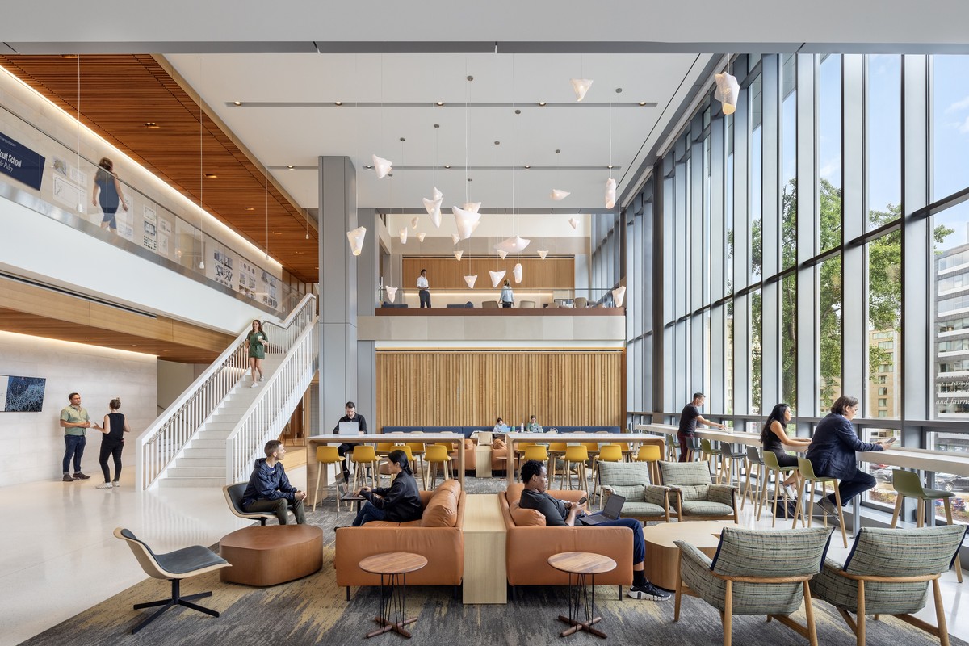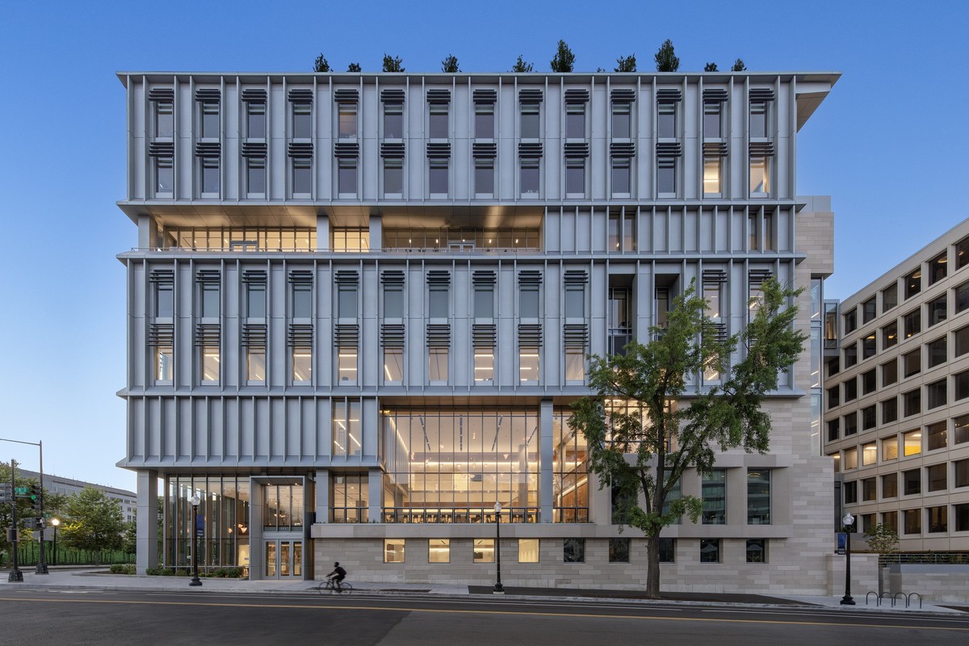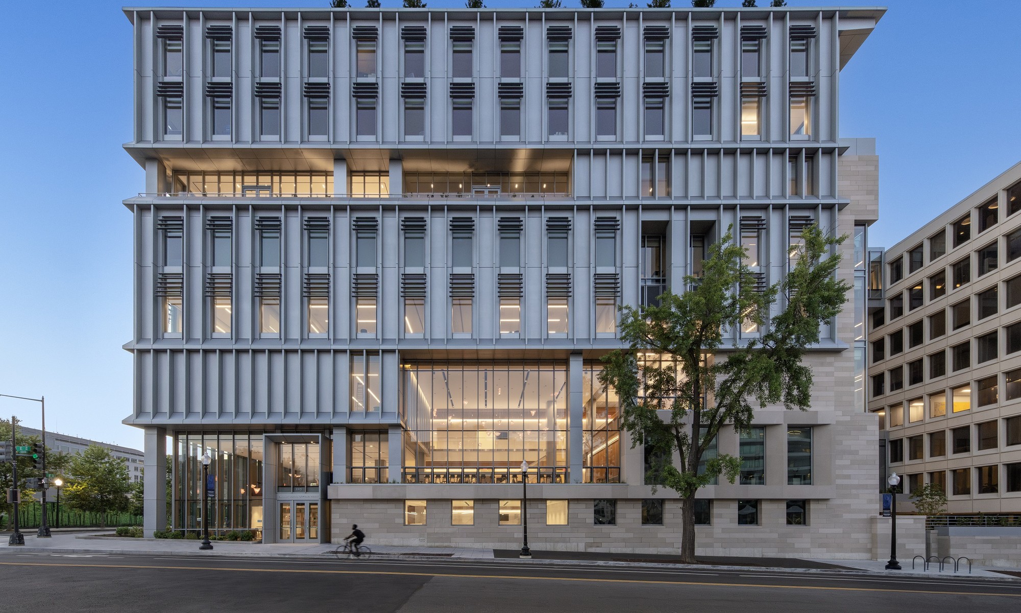
McCourt School of Public Policy
The McCourt School of Public Policy project encompassed 145,000 square feet and featured eight stories, including a rooftop penthouse and two underground levels. The new school is designed with a 300-seat auditorium and multiple classrooms, ranging from 30 to 150 students. Additional facilities include three kitchens, conference rooms, private offices, open student areas, and a terrace with a rooftop water fountain.
The electrical scope of work included a state-of-the-art fixture package and advanced lighting controls system, along with a 4000A electrical service and a new 600kW generator. BIM modeling was a critical element to the successful completion.
