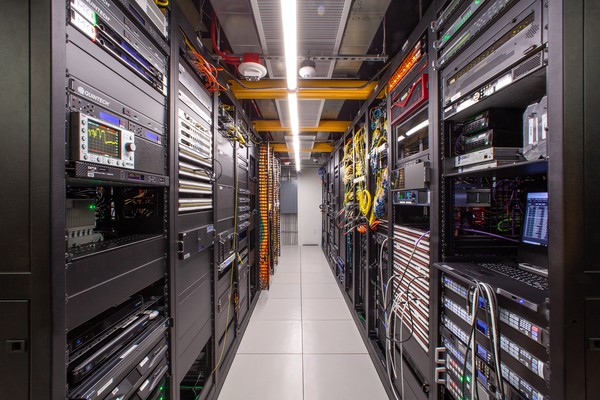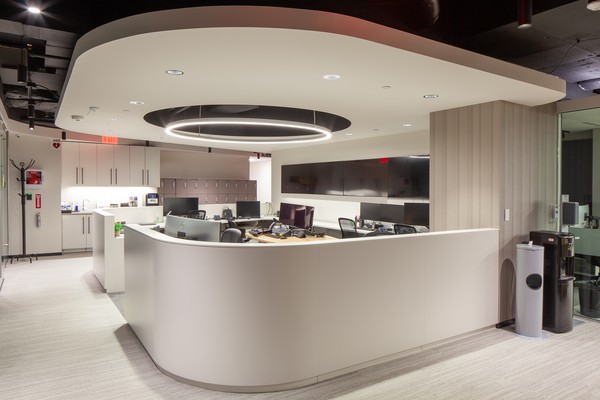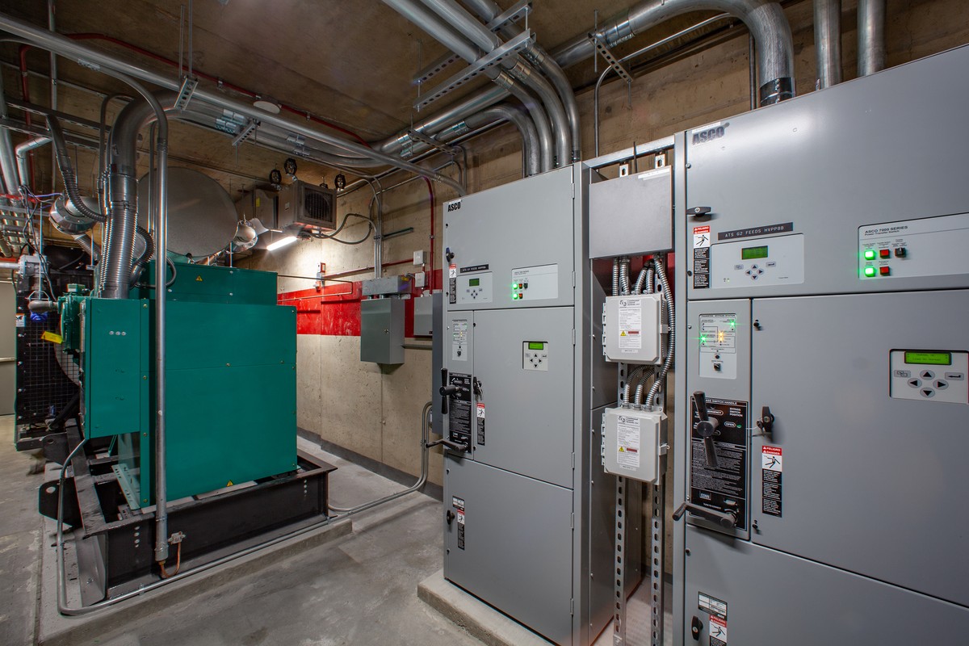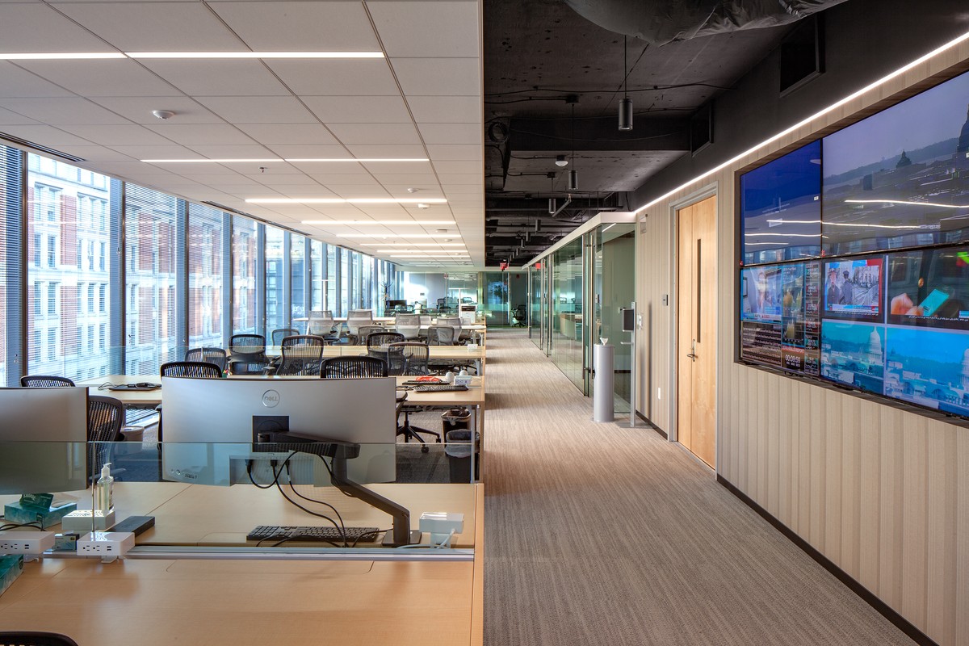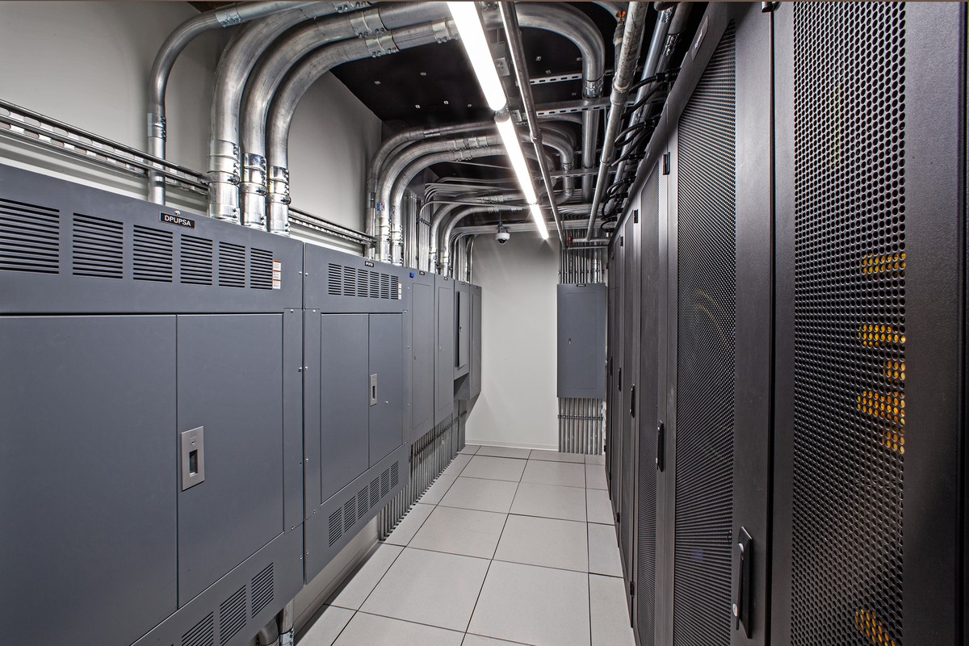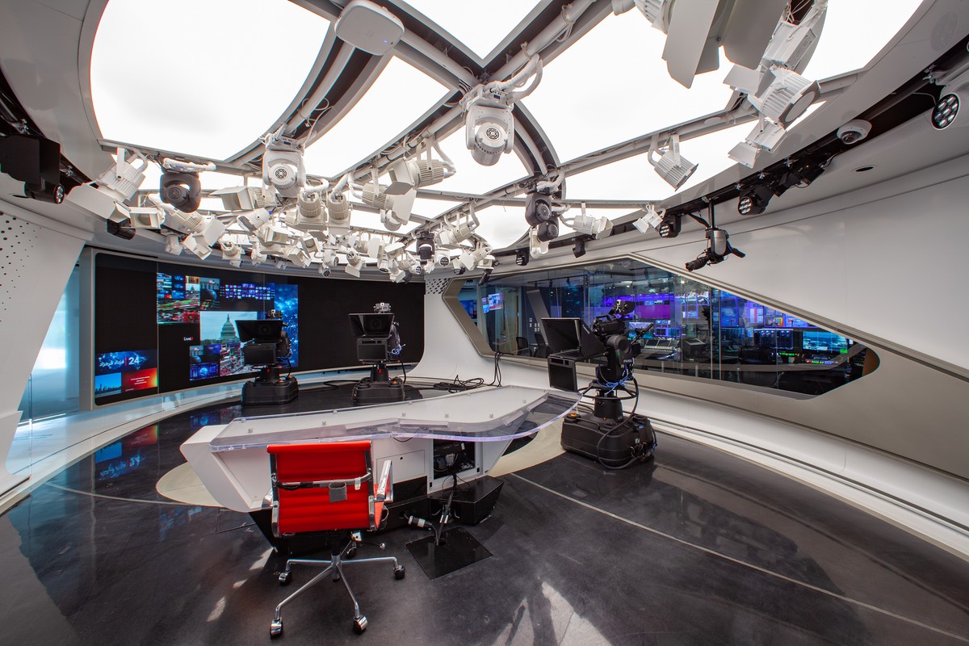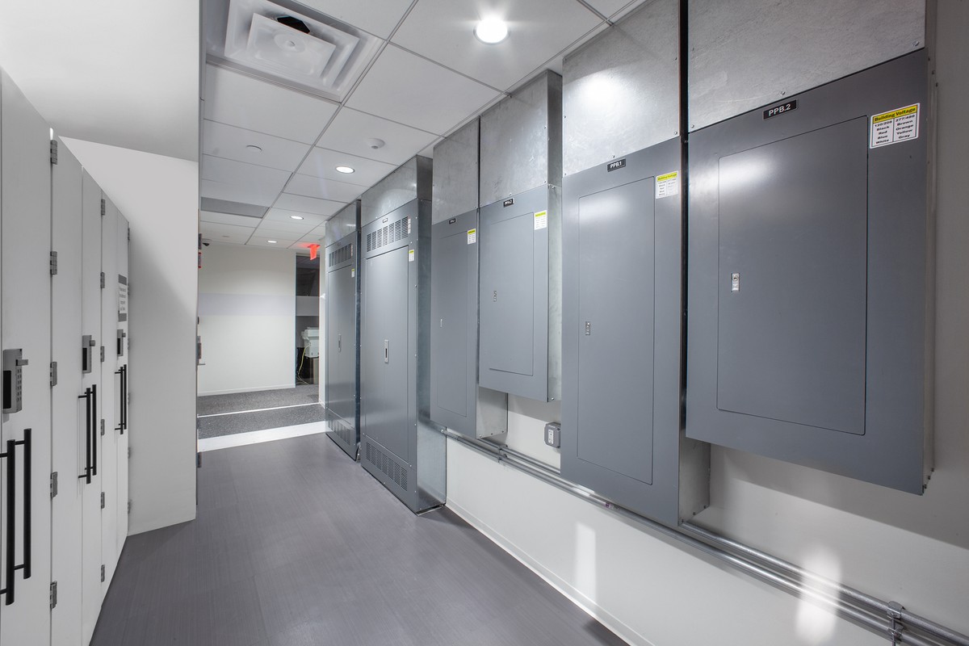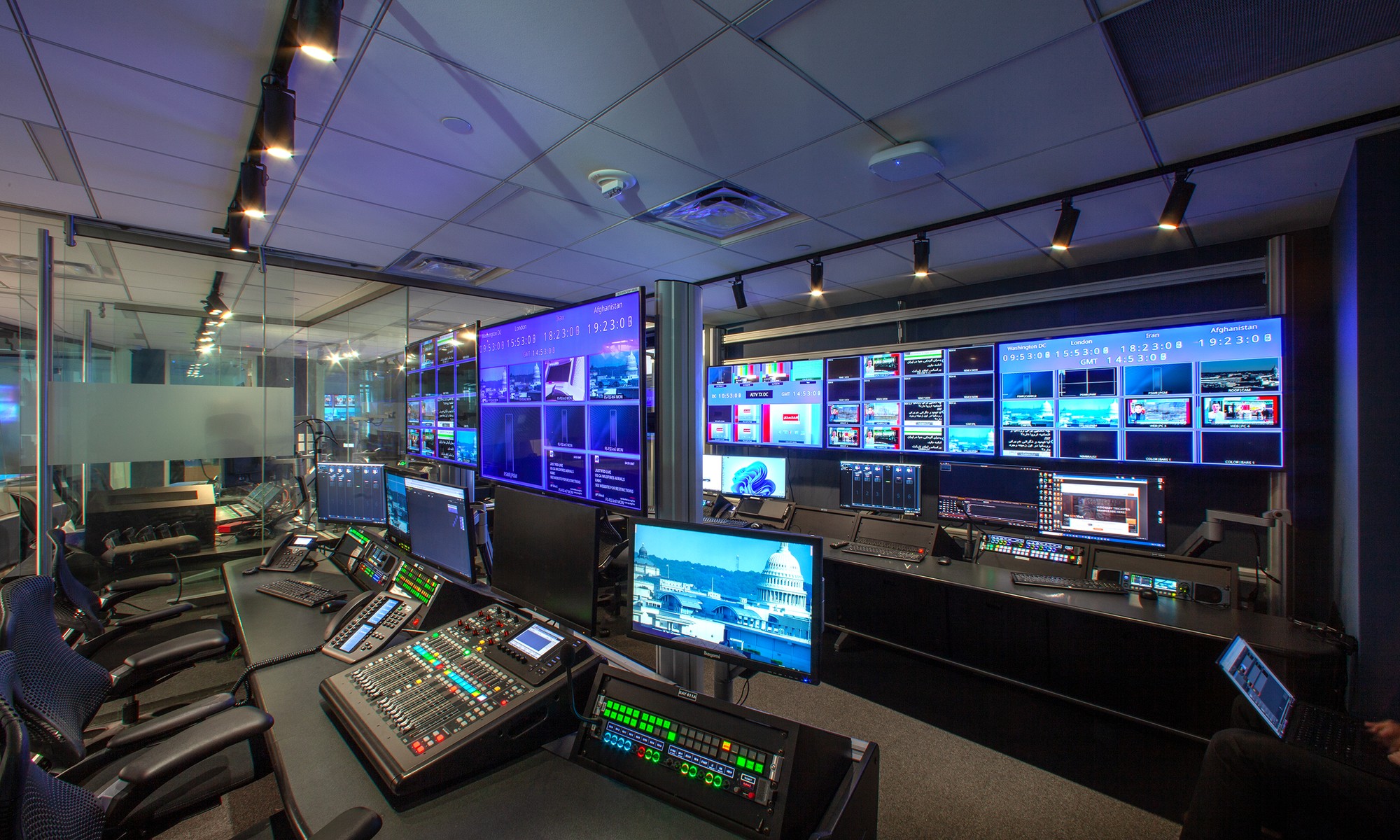
Reach Media
Volant Media was our second project with a new general contractor, D-Watts. The Volant project was a tenant fit-out for a newscast show. The project included an open office space, news studio with special lighting, a control room, data center, a new mechanical room, and private offices. The total project was only 12,200 square feet, but it had a little bit of everything. We installed a new generator in the parking garage and two large UPS systems in the data center. Even though the project didn’t have a 3D BIM requirement, FBH utilized BIM to identify a clash with the fixtures, cable tray, conduit and ductwork in the server room and identify major issues in the very congested ceilings.
The second phase was significantly smaller in scope but had different aspects of construction that did not exist in the first phase. This phase included building a second studio, a second control room, offices, smaller conference rooms and interview rooms throughout the space. Overall, the area of the project was roughly 12,000 square feet. The FBH scope consisted of installing new electrical panels, transformers, and lighting throughout the space. Since the first phase was complete and occupied, the construction crew was forced to work around the customer’s production schedule, which was almost 24/7!
